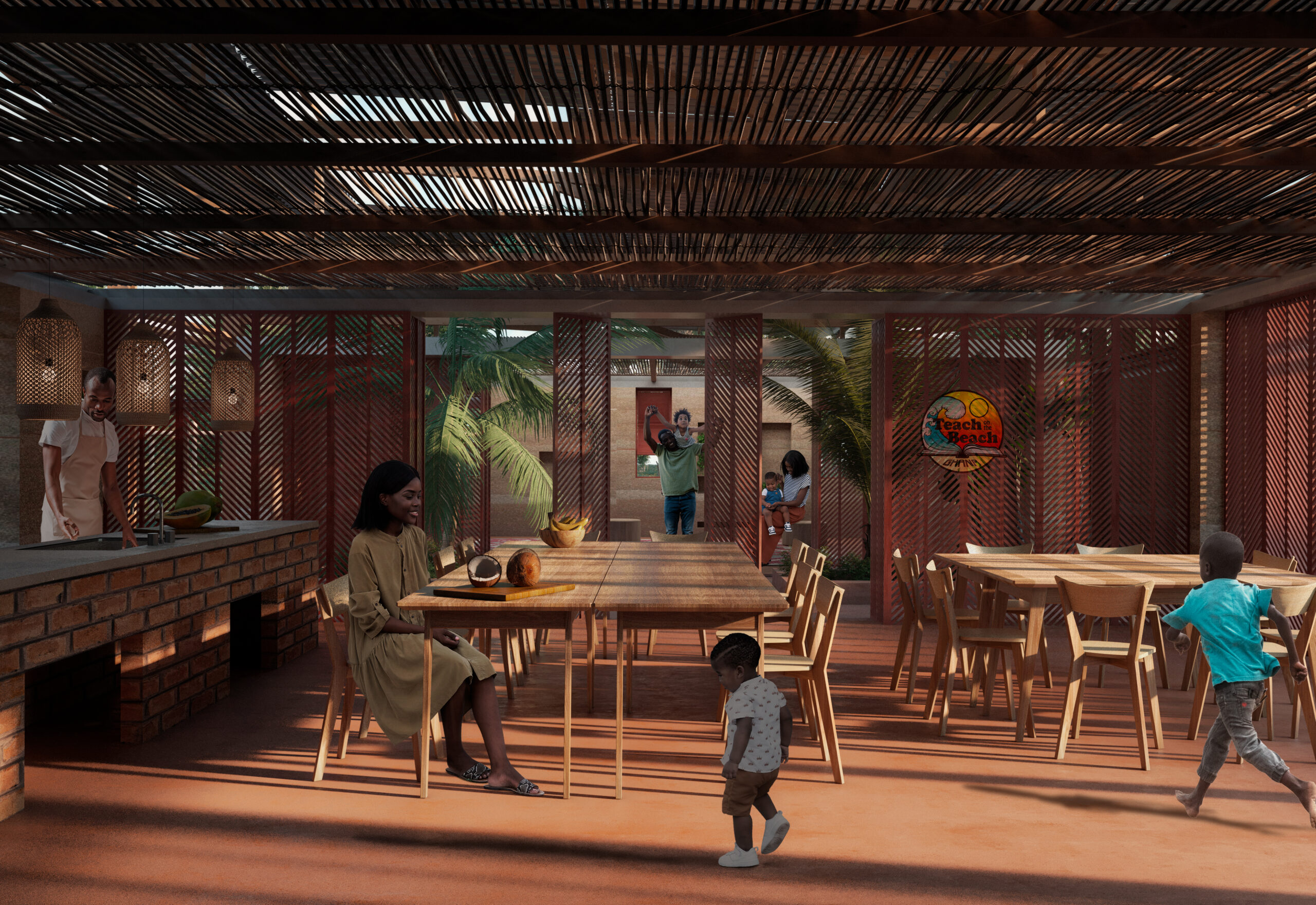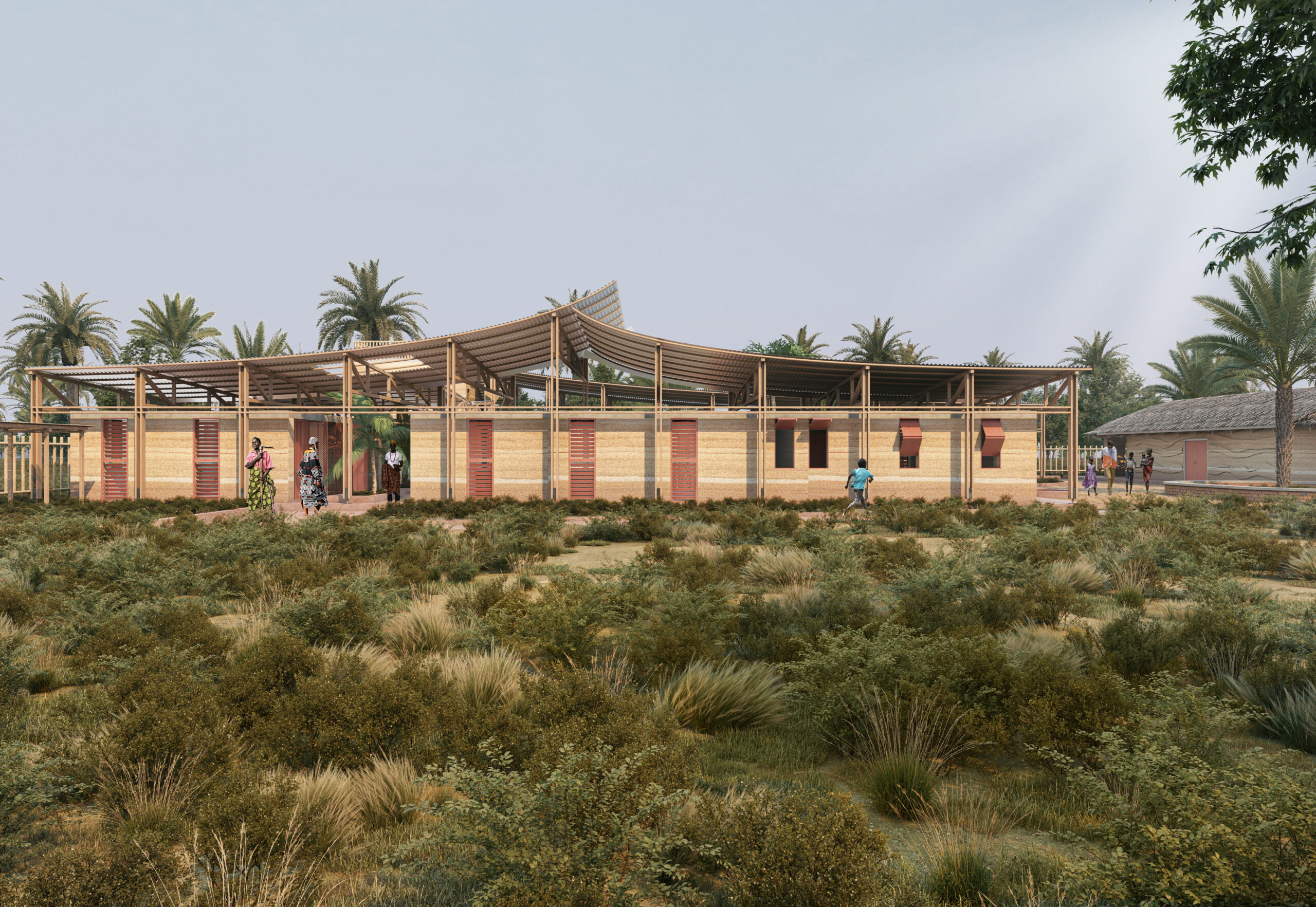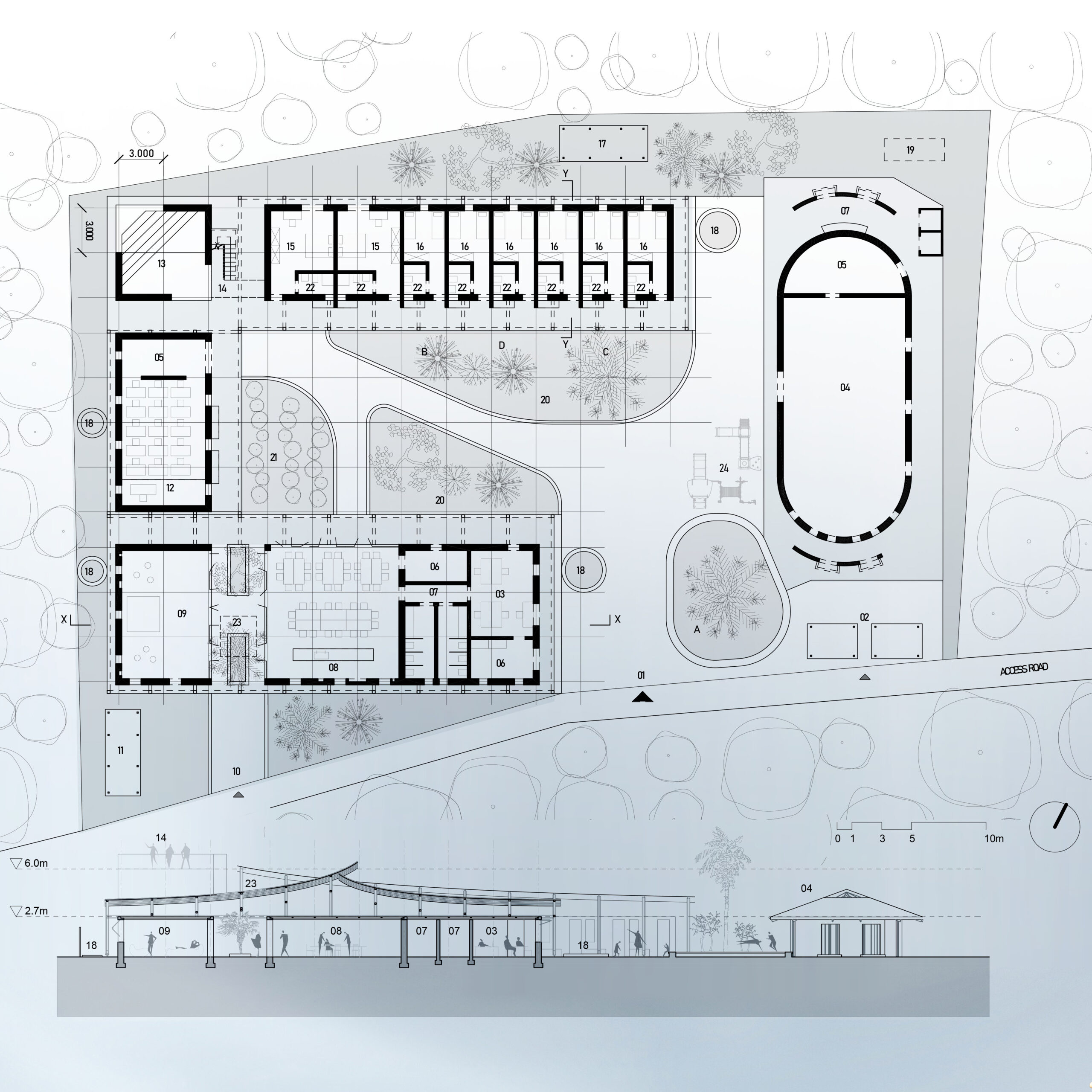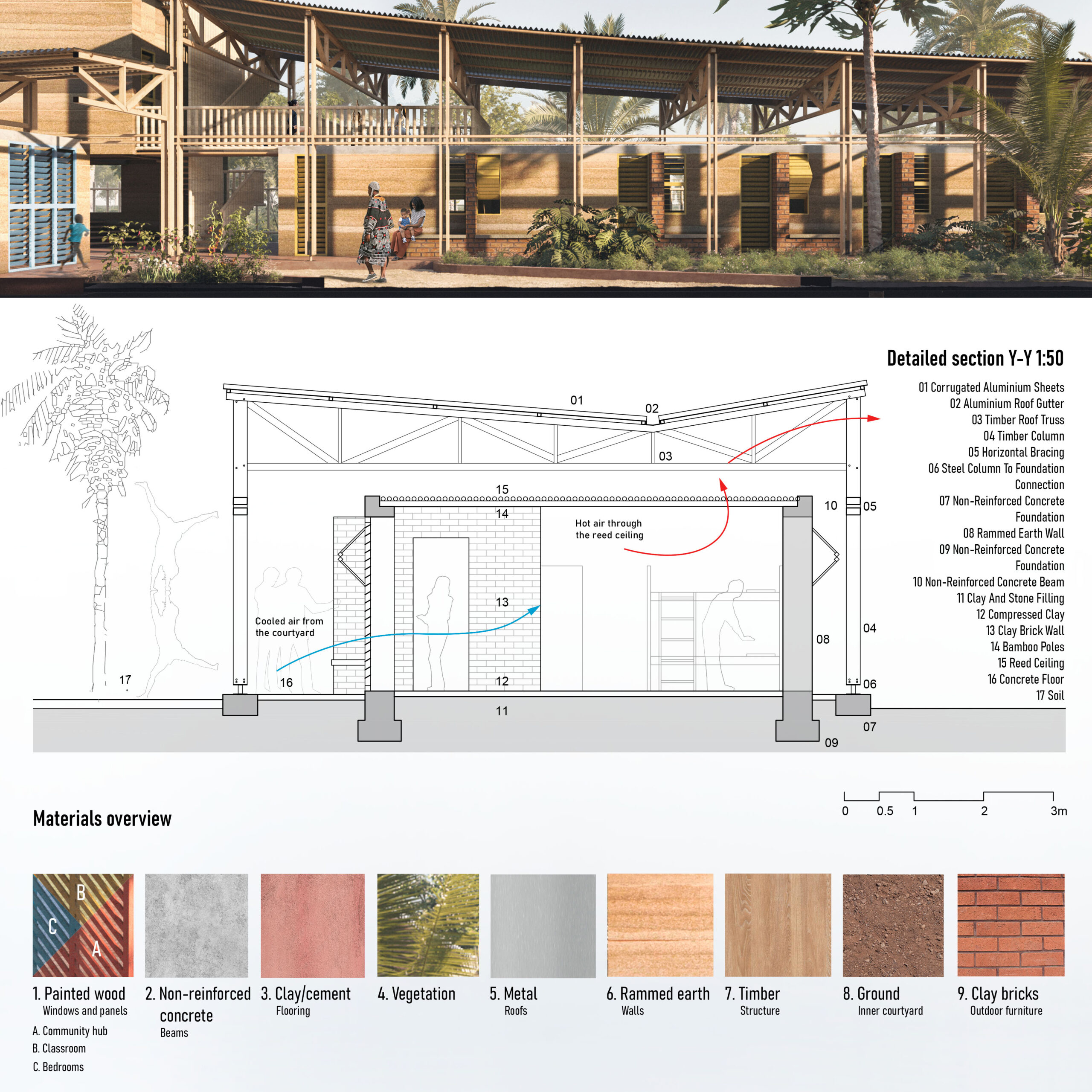Teach on the beach



- Busua, Ghana
- 2023
- Competition
The TOB Educational Center in Busua is designed to expand the sparse network of schools in the Western Region of Ghana. It addresses attractiveness, remaining engaged in the local site, and employing natural light and ventilation. The main focus of the layout is the community-centric approach which creates an inner green courtyard surrounded by a portico. The existing building remains detached from the new construction to allow children to be engaged in outdoor activities in front of the classroom. The new construction foresees two modular buildings: one close to the access road with the shape of an open book which hosts the community hub and the new classroom; another in a more interior area hosting the volunteers’ bedrooms. The leisure space for both volunteers and students is at its intersection. It consists of a two-story building with a stage for speakers, a private space for the volunteers, an outdoor space for yoga classes, and a rooftop terrace with a view of the sea.
TEACH ON THE BEACH TEACH ON THE BEACH TEACH ON THE BEACH TEACH ON THE BEACH TEACH ON THE BEACH TEACH ON THE BEACH TEACH ON THE BEACH TEACH ON THE BEACH TEACH ON THE BEACH TEACH ON THE BEACH


Clay is available in the region and already used by the community, so a clay/cement hybrid is used to realize rammed earth walls, providing thermal protection against the hot climate. As a way of protecting the walls from the damaging rains of the summer season, corrugated metal roofs are pulled away from the interior spaces. A reed ceiling supported by bamboo poles is inserted in between, allowing maximum natural ventilation. This solution solves the problem of overheating of the interior spaces. To minimize costs, partitions, and furniture are realized with clay bricks, while the openings are made from local hardwoods.

The butterfly roofs, supported by a modular timber structure, are designed to collect water in ponds both for irrigation and community use. The TOB logo inspired our thinking for the shape of the roofs which follow the waves that children and locals are aiming to catch. The light corrugated metal roofs and the bearing timber structures create a protected area around the entrances of the interior spaces. The heart of the community center is designed as a more open and flexible space, with a service entrance below the skylight from the access road to its main facilities. The openings allow natural ventilation and are colored, creating a friendlier environment and the atmosphere of NGO and Ghana’s flags.
